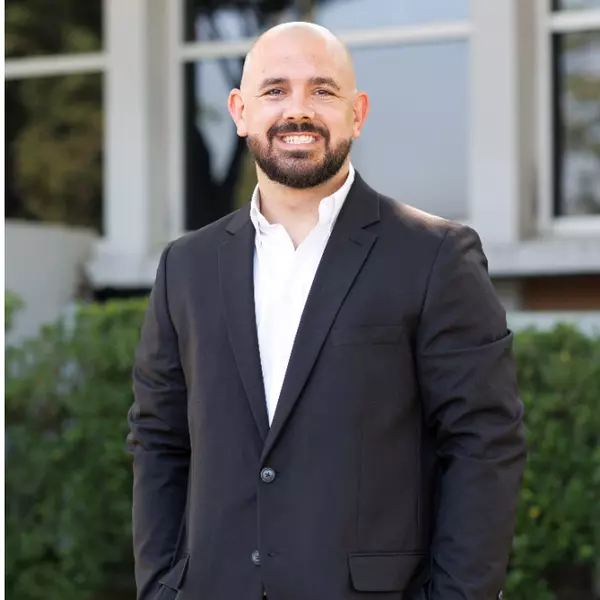$305,000
$304,900
For more information regarding the value of a property, please contact us for a free consultation.
64 Atherton Circle Huntsville, AL 35824
3 Beds
3 Baths
3,070 SqFt
Key Details
Sold Price $305,000
Property Type Single Family Home
Sub Type Single Family Residence
Listing Status Sold
Purchase Type For Sale
Square Footage 3,070 sqft
Price per Sqft $99
Subdivision Lake Forest
MLS Listing ID 1148414
Sold Date 10/13/20
Bedrooms 3
Full Baths 2
Half Baths 1
HOA Fees $50/ann
HOA Y/N Yes
Year Built 2008
Lot Size 9,583 Sqft
Acres 0.22
Property Sub-Type Single Family Residence
Source Valley MLS
Property Description
Charming 2 story in desirable Lake Forest! This impeccably maintained home offers wonderful interior & exterior spaces. Indoors enjoy the formal living & dining rooms, along with open layout for kitchen, family room & breakfast nook. Updated kitchen w/custom cabinetry, granite counters, prep island & pantry. Upstairs loft bonus space leads to upper-level porch. Master bedroom w/vaulted ceiling opens to lovely master bath w/double vanity, soaking tub & separate shower. Secondary bedrooms share hall bath. Outside enjoy the two story front porches, beautiful covered back porch & fenced yard. Fabulous HOA amenities include pool, tennis, stocked lake, fitness center. 1.5 mi. to Redstone gate 7.
Location
State AL
County Madison
Direction From Martin Road, South On Lake Forest Blvd, At Roundabout Take Second Right Onto Lake Forest Blvd (Just Past The Clubhouse Parking Lot), Left On Manor Blvd, Left On Atherton, Home On Left.
Rooms
Master Bedroom Second
Bedroom 2 Second
Bedroom 3 Second
Interior
Heating Central 2, Electric, Natural Gas
Cooling Central 2
Fireplaces Number 2
Fireplaces Type See Remarks, Two
Fireplace Yes
Appliance Dishwasher, Dryer, Microwave, Range, Washer
Exterior
Exterior Feature Curb/Gutters, Sidewalk
Garage Spaces 2.0
Fence Privacy
Utilities Available Underground Utilities
Amenities Available Clubhouse, Common Grounds, Pool, Tennis Court(s)
Street Surface Concrete
Porch Covered Porch, Front Porch
Building
Lot Description Sprinkler Sys
Foundation Slab
Sewer Public Sewer
Water Public
New Construction Yes
Schools
Elementary Schools Williams
Middle Schools Williams
High Schools Columbia High
Others
HOA Name Lake Forest HOA
Tax ID 010891608340000018.061
Read Less
Want to know what your home might be worth? Contact us for a FREE valuation!

Our team is ready to help you sell your home for the highest possible price ASAP

Copyright
Based on information from North Alabama MLS.
Bought with @homes Realty Group





